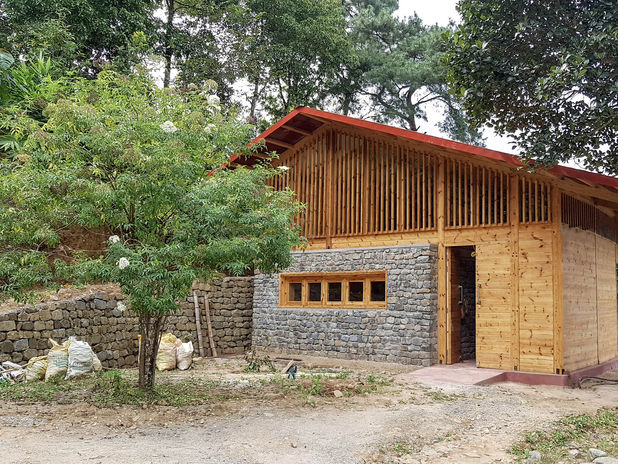Writer's Library and Retreat
2017/ Studio Interweave/ Professional project
Project team: Kailash Pradhan (Principal), Krithika S
Role: Junior architect
Design of details, working drawings, material estimation and costing, site co-ordination, 3d model, presentation drawings
Client: Prava Rai (Namchi / Goa)
Status of the project: Completed- 2018
Location: Namchi, Sikkim
The client, a retired journalist came to the studio with clear requirements: to build a library for the village community and a disabled-friendly cottage for her friends to come and write in peace; and a shoe-string budget. The site is located in the mountains of Kanchenjunga, in a small village, six kilometres further from Namchi, south Sikkim.
There was an added challenge of scarcity of water and the site being prone to earthquakes.
Site Plan:

Design Drawings:
The library sits against the backdrop of the steep hills, opening out to a view of the mighty Himalayas. The library space with its mezzanine floor is open and airy because of timber structure and timber fixed slats which tap in maximum light. The private spaces of the office and washrooms are in local stone masonry which provides a soothing visual contrast to the timber. The library space is designed to be multi purpose, to facilitate community gathering activities, film screenings on certain occasions. Since Sikkim falls in earthquake zone, the stone masonry is reinforced with steel and concrete.
The Cottage: The design of the two buildings is completely inspired by the local context and the eagerness to explore timber as a sustainable and low-cost building material. Tapping into the brilliant view of the ice-capped mountains, and the steep terrain of the site. The flat portions of the site are undisturbed so that they can be used for gardening, while the steep portion of the site is used for the cottage, propped on stilts. Hidden behind trees like a nest, it is cosy and private.
My interest in sustainable building and materials goes back to college. Using locally available materials and re-interpreting vernacular elements in architecture was the central theme of my Bachelor in Architecture thesis. Read about it here.
















